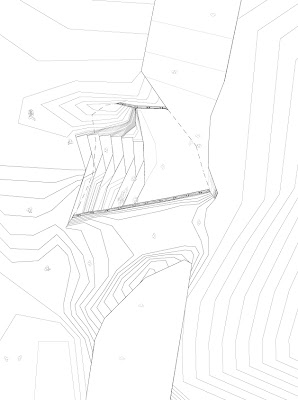
Sunday, June 21, 2009
Friday, May 22, 2009
Fluid Atmospheres
The project explores the interplay between two distinct architectural languages in relation to the outdoor versus indoor experience.
On the exterior the architecture resembles artificial faceted hills, while on the interior the language takes on a viscous fluid character.
The project maintains a clear continuity in architectural language and organization throughout the entire campus, as each area develops its own intricate relationship to the site and contributes to creating diverse atmospheres.
On the exterior the faceted architecture blends into the clam landscape, giving only limited clues of what is happening within.
In contrast, the interior has a dense liquid language, which is interacting with the faceted mass, creating openings where the two matters intersect.
The viscous architecture is multifunctional, on one hand creating furniture, balconies and private pockets. On the other, it accommodates technical elements, such as lighting, sound system and projection screens, as well as building systems.
The campus is organized into a network of villages, sharing a basic logic in organization.
In each cluster the program is organized around a central outdoor room,
These outdoor rooms are interconnected through a system of straight paths. Each junction has a specific function, distinguishing between integral nodes, approach and entry situations, and points of reorientation.
The paths are submerged at key points, where follies lead up to the plateaus creating specific views of the site.
Beneath the folly forms a small room that gives the opportunity for moments of rest and protection from the weather.
Each village serves a different function and exhibits a specific identity:
The main hall, holding dining and event spaces, is located at the heart of the campus. It is a space with the most activity and program for the entire community to gather.
Another central node is the administrative part, drawing in visitors from the entrance and marking a transition from the lively dining hall to the academics part.
The academic area is pushed to the southern shore creating a calm environment for better concentration.
The student residence is located on the opposite shore, broken up into interconnected islands, in order to create a more intimate atmosphere.
The main part of the sport complex is located towards the front, providing space for parking and easy access for visitors to events.
Some of the program however is pushed to the back of the site, creating a connection to the Lower Mill Estates for possible shared use.
This interior viscosity and exterior facets give the entire campus a continuous language, while each environment develops its individual intricate relationship to the site and program.
The classic part to whole relationship is explored in this project and utilized at many scales to generate interior and exterior room relationship, as well as to provide transitions and continuity across the project.
On the exterior the architecture resembles artificial faceted hills, while on the interior the language takes on a viscous fluid character.
The project maintains a clear continuity in architectural language and organization throughout the entire campus, as each area develops its own intricate relationship to the site and contributes to creating diverse atmospheres.
On the exterior the faceted architecture blends into the clam landscape, giving only limited clues of what is happening within.
In contrast, the interior has a dense liquid language, which is interacting with the faceted mass, creating openings where the two matters intersect.
The viscous architecture is multifunctional, on one hand creating furniture, balconies and private pockets. On the other, it accommodates technical elements, such as lighting, sound system and projection screens, as well as building systems.
The campus is organized into a network of villages, sharing a basic logic in organization.
In each cluster the program is organized around a central outdoor room,
These outdoor rooms are interconnected through a system of straight paths. Each junction has a specific function, distinguishing between integral nodes, approach and entry situations, and points of reorientation.
The paths are submerged at key points, where follies lead up to the plateaus creating specific views of the site.
Beneath the folly forms a small room that gives the opportunity for moments of rest and protection from the weather.
Each village serves a different function and exhibits a specific identity:
The main hall, holding dining and event spaces, is located at the heart of the campus. It is a space with the most activity and program for the entire community to gather.
Another central node is the administrative part, drawing in visitors from the entrance and marking a transition from the lively dining hall to the academics part.
The academic area is pushed to the southern shore creating a calm environment for better concentration.
The student residence is located on the opposite shore, broken up into interconnected islands, in order to create a more intimate atmosphere.
The main part of the sport complex is located towards the front, providing space for parking and easy access for visitors to events.
Some of the program however is pushed to the back of the site, creating a connection to the Lower Mill Estates for possible shared use.
This interior viscosity and exterior facets give the entire campus a continuous language, while each environment develops its individual intricate relationship to the site and program.
The classic part to whole relationship is explored in this project and utilized at many scales to generate interior and exterior room relationship, as well as to provide transitions and continuity across the project.
Thursday, May 7, 2009
Thursday, April 30, 2009
Sunday, April 26, 2009
Subscribe to:
Posts (Atom)























